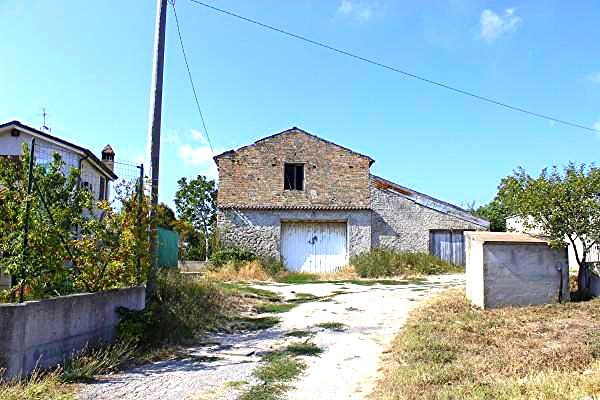Negociável
350.000 €
Casa independente 3 quartos, 120 m² Ripa Teatina, Chieti (província)
Características
Descrição
1. The residential building;
2. Two garages and two uncovered car parking on the entrance of the road.;
3. A service room for the swimming pool.
This intervention proposes to improve the architectonic quality compacting the buildings inside the lot making them homogeneously linked to each other between aspects and roads.
The residential buildings in project will be composed by a main portion on two floors with covered roof tile in double pitch of portions and aspect derived form the currently primitive building and a completing of a single floor above ground with covered flat surface, partially used terrace accessible from outside. This two body will be “united” on the shape and substance by a refining clear plaster - in shades of white - medium and troweled colored paste and a porch marked regularly by thin steel columns.
In particular from a residential building area of 205 sq.m. and using the benefits arranged by the art. 6 of I.r. No. 16 of August 19, 2009 "Home plan” that allows an increase of 35% in the buildable area of 276 sq. m. The current built-up area of the storage rooms is 42.3 sq.m. and for garages is 24.7 sq. m; the attached project involves the construction of identical amounts of surfaces. In addition, as required by the standard, the residential building will be built in energy class "B" using typical construction techniques of bio construction and will be equipped with heating and electrical systems that make use of renewable sources.
The residential unit is already designed to have two separate accesses and to be used by two distinct families.
Detalhes
- Tipo de imóvel
- Casa independente
- Condição
- Novo/a
- Área útil
- 120 m²
- Quartos
- 3
- Casas de banho
- 2
- Terreno
- 700 m²
- Jardim
- 300 m²
- Classe energética
- Referência
- S.STEFANO138
Distância de:
- Aeroportos
9.0 km - Pescara PSR - Pasquale Liberi
148.0 km - Foggia FOG - Gino Lisa
151.0 km - Roma CIA - Ciampino
156.0 km - Ancona AOI - Falconara
- Saída da autoestrada
- 5.0 km
- Hospital
- 3.3 km
- Costa
- 7.3 km
- Estância de esqui
- 23.0 km
Nas imediações deste imóvel
- Lojas
1.9 km - Açougue - Special Carni
3.0 km - Supermercado - Coal
4.5 km - Centro comercial
5.1 km - Loja geral - Maxicasa
- Comer fora
1.7 km - Restaurante - L'osteria di Giobatta
3.2 km - Bar - Wolf
3.2 km - Café - Eywa
6.5 km - Restaurante de fast food - Enzo
- Atividades esportivas
2.9 km - Clube de Golfe - Miglianico Golf & Country Club
2.9 km - Centro esportivo
8.4 km - Ginásio - Progetto Salute
10.2 km - Centro hípico - Circolo Ippico Abruzzese
- Escolas
1.4 km - Escola - scuola primaria Ripa Teatina
8.6 km - Universidade - Università degli Studi di Chieti-Pescara 'G. d'Annunzio'
11.4 km - Instituição de ensino superior
- Farmácia
- 3.2 km - Farmácia - Farmacia Zannolli
- Veterinário
- 7.2 km - Veterinário - Ambulatorio veterinario
Informação de Ripa Teatina
- Altitude
- 199 m s.n.m.
- Área total
- 20.16 km²
- Tipo de território
- Colina costeira
- População
- 4002
Contactar anunciante
Giuseppe De Marco
via De Gasperi,23, San Maurizio Canavese, Torino
+39 011 9277225
O que você acha da qualidade deste anúncio?
Ajude-nos a melhorar a sua experiência no Gate-away, dando um feedback sobre este anúncio.
Por favor, não considere o imóvel em si, mas apenas a qualidade de como é apresentado.

