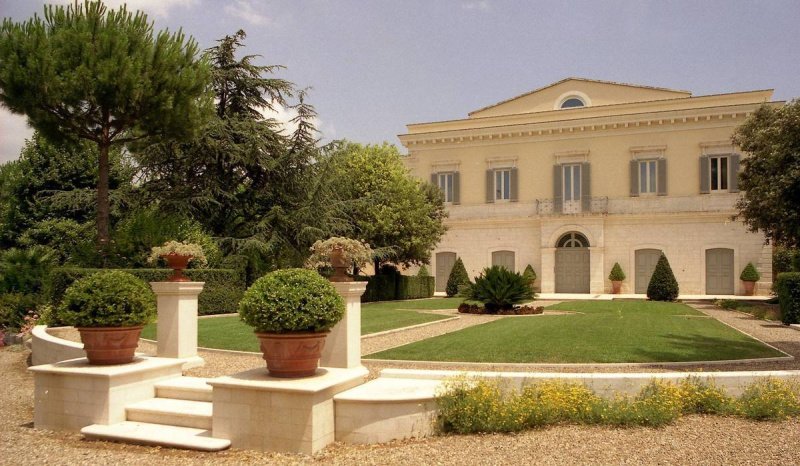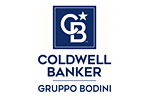PUGLIA - GIOIA DEL COLLE (BA) - GIOIA PROVINCIAL ROAD
The villa we are offering for sale, with a private church from the 1800s incorporated into it, recalls the elegance and symmetry of the great classical European homes.
The imposing and symmetrical façade features a balanced distribution of windows and doors, with an emphasized central entrance, which recalls the rigorous proportion of monumental façades.
The combination of light stone and architectural details in soft tones recalls an elegant and refined aesthetic, similar to the spirit of 17th century French architecture, although in a decidedly more sober form.
Among the decorative elements, although simple compared to the baroque, we can notice some classic details that add a touch of refinement to the design, without exaggeration.
Even the garden in front of the property evokes a symmetrical and orderly organization, with well-kept flowerbeds and paths that guide the eye towards the main building.
This style maintains the idea of a controlled and perfectly maintained outdoor space.
Imagine all of the above set in 10,000 square meters of parkland, with a large swimming pool at its center, framed by a symmetrical arrangement of formal gardens, sculpted hedges, tree-lined avenues, and a light-stone solarium overlooking it.
Beyond the pool, the gardens extend in perfect geometries, with flower beds and decorative ponds, pine forests, creating an atmosphere of luxury and serenity.
In order not to diminish its beauty, we will not go into a description of the interior spaces of the villa, characterized by rigorous symmetries and grandeur studied in the smallest details, which reflect the rigor and beauty of classical architecture where every place is designed to impress, respecting a perfect harmony between proportions, materials and decorations.
If you are interested in experiencing a context of elegance, comfort and privacy at the highest levels, do not hesitate to contact us. We will be happy to accompany you on a visit appointment.
Idioma a partir do qual a tradução automática foi gerada
PUGLIA - GIOIA DEL COLLE (BA) - STRADA PROVINCIALE GIOIA
La villa che proponiamo in vendita, con chiesetta privata inglobata del 1800, richiama l'eleganza e la simmetria delle grandi dimore classiche europee.
La facciata imponente e simmetrica, presenta una distribuzione equilibrata di finestre e porte, con un ingresso centrale enfatizzato, che richiama la rigorosa proporzione delle facciate monumentali.
La combinazione di pietra chiara e dettagli architettonici in tonalità tenui, richiama un'estetica elegante e raffinata, simile allo spirito dell'architettura francese del XVII secolo, sebbene in una forma nettamente più sobria.
Tra gli elementi decorativi, pur semplici rispetto al barocco, si notano alcuni dettagli classici che aggiungono un tocco di raffinatezza al design, senza esagerazioni.
Anche il giardino che precede l'immobile evoca un'organizzazione simmetrica e ordinata, con aiuole ben curate e viali che guidano lo sguardo verso l'edificio principale.
Questo stile mantiene l'idea di uno spazio esterno controllato e perfettamente curato.
Immaginate tutto quanto descritto immerso in un parco di 10.000 metri quadrati, con una piscina di grandi dimensioni al suo centro, incorniciata da una disposizione simmetrica di giardini formali, siepi scolpite, viali alberati e dal prospicente solarium in pietra chiara.
Al di là della piscina, i giardini si estendono in geometrie perfette, con aiuole fiorite e laghetti decorativi, pinete, creando un'atmosfera di lusso e serenità.
Al fine di non sminuirne la bellezza, non ci spingiamo ad una descrizione degli spazi interni della villa caratterizzati da rigorose simmetrie e grandiosità studiate nei minimi particolari, che riflettono il rigore e la bellezza dell'architettura classica dove ogni luogo è progettato per impressionare, rispettando una armonia perfetta tra proporzioni, materiali e decorazioni.
Se siete interessati a vivere un contesto fatto di eleganza, comfort e privacy ai massimi livelli, non esitate a contattarci. Saremo lieti di accompagnarvi in un appuntamento di visita.
Apulien - GIOIA DEL COLLE (BA) - PROVINZSTRASSE GIOIA
Die von uns zum Verkauf angebotene Villa mit einer kleinen Privatkirche aus dem 19. Jahrhundert erinnert an die Eleganz und Symmetrie der großen klassischen europäischen Häuser.
Die imposante und symmetrische Fassade weist eine ausgewogene Verteilung von Fenstern und Türen auf, mit einem betont zentralen Eingang, der an die strengen Proportionen monumentaler Fassaden erinnert.
Die Kombination aus hellem Stein und architektonischen Details in gedämpften Farbtönen erinnert an eine elegante und raffinierte Ästhetik, die dem Geist der französischen Architektur des 17. Jahrhunderts ähnelt, wenn auch in deutlich nüchternerer Form.
Unter den dekorativen Elementen, auch wenn sie im Vergleich zum Barock schlicht sind, gibt es einige klassische Details, die dem Design ohne Übertreibung einen Hauch von Raffinesse verleihen.
Auch der dem Gebäude vorgelagerte Garten erinnert an eine symmetrische und geordnete Organisation mit gepflegten Blumenbeeten und Wegen, die den Blick auf das Hauptgebäude lenken.
Dieser Stil bewahrt die Idee eines kontrollierten und perfekt gepflegten Außenbereichs.
Stellen Sie sich alles Beschriebene inmitten eines 10.000 Quadratmeter großen Parks vor, mit einem großen Swimmingpool in der Mitte, eingerahmt von einer symmetrischen Anordnung aus formalen Gärten, geformten Hecken, von Bäumen gesäumten Alleen und dem überblickenden Solarium aus hellem Stein.
Über den Swimmingpool hinaus erstrecken sich die Gärten in perfekter Geometrie mit Blumenbeeten und Zierteichen sowie Pinienwäldern und schaffen eine Atmosphäre von Luxus und Gelassenheit.
Um ihre Schönheit nicht zu schmälern, gehen wir nicht so weit, die Innenräume der Villa zu beschreiben, die durch strenge Symmetrien und eine bis ins kleinste Detail durchdachte Erhabenheit gekennzeichnet sind und die Strenge und Schönheit der klassischen Architektur widerspiegeln, in der jeder Ort gestaltet ist zu beeindrucken und dabei die perfekte Harmonie zwischen Proportionen, Materialien und Dekorationen zu respektieren.
Wenn Sie daran interessiert sind, einen Kontext voller Eleganz, Komfort und Privatsphäre auf höchstem Niveau zu erleben, zögern Sie nicht, uns zu kontaktieren. Gerne begleiten wir Sie zu einem Besichtigungstermin.
POUILLES - GIOIA DEL COLLE (BA) - ROUTE PROVINCIALE DE GIOIA
La villa que nous proposons à la vente, avec une petite église privée du 19ème siècle, rappelle l'élégance et la symétrie des grandes demeures européennes classiques.
La façade imposante et symétrique présente une répartition équilibrée des fenêtres et des portes, avec une entrée centrale soulignée, qui rappelle les proportions rigoureuses des façades monumentales.
La combinaison de pierres claires et de détails architecturaux aux tons sourds rappelle une esthétique élégante et raffinée, proche de l'esprit de l'architecture française du XVIIe siècle, mais sous une forme nettement plus sobre.
Parmi les éléments décoratifs, bien que simples par rapport au baroque, on retrouve quelques détails classiques qui ajoutent une touche de raffinement au design, sans exagération.
Même le jardin précédant le bâtiment évoque une organisation symétrique et ordonnée, avec des parterres de fleurs bien entretenus et des allées qui guident le regard vers le bâtiment principal.
Ce style conserve l'idée d'un espace extérieur maîtrisé et parfaitement entretenu.
Imaginez tout ce qui est décrit immergé dans un parc de 10 000 mètres carrés, avec une grande piscine en son centre, encadré par un agencement symétrique de jardins à la française, de haies sculptées, d'avenues bordées d'arbres et du solarium en pierre claire surplombant.
Au-delà de la piscine, les jardins s'étendent dans des géométries parfaites, avec des parterres de fleurs et des bassins décoratifs, des forêts de pins, créant une atmosphère de luxe et de sérénité.
Afin de ne pas diminuer sa beauté, nous n'entrons pas dans la description des espaces intérieurs de la villa caractérisés par des symétries rigoureuses et une grandeur étudiée jusque dans les moindres détails, qui reflètent la rigueur et la beauté de l'architecture classique où chaque lieu est conçu pour impressionner, en respectant une parfaite harmonie entre proportions, matériaux et décorations.
Si vous souhaitez découvrir un contexte d'élégance, de confort et d'intimité aux plus hauts niveaux, n'hésitez pas à nous contacter. Nous serons heureux de vous accompagner lors d'un rendez-vous de visite.
АПУЛЬЯ - ДЖОЯ-ДЕЛЬ-КОЛЛЕ (BA) - ПРОВИНЦИАЛЬНАЯ ДОРОГА ДЖОЯ
Вилла, которую мы предлагаем на продажу, с небольшой частной церковью, построенной в 19 веке, напоминает элегантность и симметрию великих классических европейских домов.
Внушительный и симметричный фасад представляет собой сбалансированное расположение окон и дверей с подчеркнутым центральным входом, напоминающим строгие пропорции монументальных фасадов.
Сочетание светлого камня и архитектурных деталей приглушенных оттенков напоминает элегантную и изысканную эстетику, близкую к духу французской архитектуры 17 века, хотя и в заметно более сдержанной форме.
Среди декоративных элементов, хотя и простых по сравнению с барокко, есть и классические детали, которые без преувеличения придают дизайну нотку изысканности.
Даже сад перед зданием напоминает симметричную и упорядоченную организацию с ухоженными клумбами и дорожками, которые направляют взгляд к главному зданию.
Этот стиль поддерживает идею контролируемого и идеально поддерживаемого открытого пространства.
Представьте себе все описанное погруженным в парк площадью 10 000 квадратных метров с большим бассейном в центре, обрамленным симметричным расположением формальных садов, скульптурными изгородями, обсаженными деревьями аллеями и солярием из светлого камня с видом.
За бассейном простираются сады идеальной геометрии с цветочными клумбами, декоративными прудами и сосновыми лесами, создающими атмосферу роскоши и безмятежности.
Чтобы не умалять ее красоты, мы не вдаваемся в описание внутренних пространств виллы, характеризующихся строгой симметрией и продуманным до мельчайших деталей величием, отражающим строгость и красоту классической архитектуры, где каждое место спроектировано так, чтобы произвести впечатление, соблюдая идеальную гармонию между пропорциями, материалами и декором.
Если вы заинтересованы в обстановке элегантности, комфорта и конфиденциальности на самом высоком уровне, не стесняйтесь обращаться к нам. Мы будем рады назначить встречу, чтобы сопровождать вас во время визита.
PUGLIA - GIOIA DEL COLLE (BA) - CARRETERA PROVINCIAL DE GIOIA
La villa que ofrecemos a la venta, con una pequeña iglesia privada que data del siglo XIX, recuerda la elegancia y simetría de las grandes casas clásicas europeas.
La imponente y simétrica fachada presenta una distribución equilibrada de ventanas y puertas, con una entrada central enfatizada, que recuerda la rigurosa proporción de las fachadas monumentales.
La combinación de piedra clara y detalles arquitectónicos en tonos apagados recuerda una estética elegante y refinada, similar al espíritu de la arquitectura francesa del siglo XVII, aunque en una forma marcadamente más sobria.
Entre los elementos decorativos, aunque sencillos respecto al barroco, hay algunos detalles clásicos que añaden un toque de refinamiento al diseño, sin exagerar.
Incluso el jardín que precede al edificio evoca una organización simétrica y ordenada, con parterres de flores bien cuidados y senderos que guían la mirada hacia el edificio principal.
Este estilo mantiene la idea de un espacio exterior controlado y perfectamente mantenido.
Imagine todo lo descrito inmerso en un parque de 10.000 metros cuadrados, con una gran piscina en el centro, enmarcada por una disposición simétrica de jardines formales, setos esculpidos, avenidas arboladas y un solárium de piedra clara con vistas.
Más allá de la piscina, los jardines se extienden en geometrías perfectas, con parterres de flores, estanques decorativos y pinares, creando una atmósfera de lujo y serenidad.
Para no disminuir su belleza, no entramos en una descripción de los espacios internos de la villa caracterizados por rigurosas simetrías y una grandeza estudiada hasta el más mínimo detalle, que refleja el rigor y la belleza de la arquitectura clásica donde cada lugar está diseñado para impresionar, respetando una perfecta armonía entre proporciones, materiales y decoraciones.
Si está interesado en vivir un contexto de elegancia, confort y privacidad al más alto nivel, no dude en contactarnos. Estaremos encantados de acompañarle en una cita de visita.
普利亚 - 焦亚德尔科 (BA) - 焦亚省道
我们出售的别墅设有一座 19 世纪的小型私人教堂,让人想起伟大的经典欧洲住宅的优雅和对称。
雄伟而对称的立面呈现出门窗的均衡分布,突出的中央入口让人想起纪念性立面的严格比例。
浅色石材与柔和色调的建筑细节相结合,让人回想起优雅精致的美学,类似于 17 世纪法国建筑的精神,尽管形式明显更加朴素。
装饰元素中,虽然相比巴洛克风格比较简单,但也不乏一些经典的细节,为设计增添了一丝精致,毫不夸张。
就连建筑前面的花园也呈现出对称而有序的组织结构,维护良好的花坛和小径将视线引向主建筑。
这种风格保持了受控和完美维护的室外空间的理念。
想象一下所描述的一切都沉浸在一个 10,000 平方米的公园中,公园的中心有一个大型游泳池,周围有对称排列的正式花园、雕刻的树篱、绿树成荫的大道和俯瞰的浅石日光浴室。
游泳池之外,花园以完美的几何形状延伸,设有花坛、装饰性池塘、松树林,营造出奢华而宁静的氛围。
为了不削弱它的美感,我们不去描述别墅的内部空间,其特点是严格的对称性和宏伟的特点,细致入微,体现了古典建筑的严谨和美丽,每一处的设计都体现了古典建筑的严谨和美丽。给人留下深刻印象,尊重比例、材料和装饰之间的完美和谐。
如果您有兴趣体验最高水平的优雅、舒适和私密环境,请随时与我们联系。我们很乐意预约陪同您进行参观预约。


