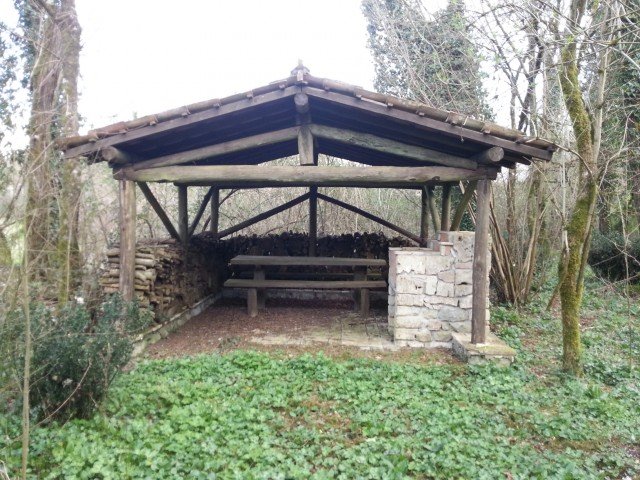380.000 €
Moradia 4 quartos, 220 m² Patrica, Frosinone (província)
Características
Descrição
It's a prestigious farmhouse with courtyard and plot of land, 4 km from the town of Patrica, which has a characteristic old town centre consisting of stone houses and lush woods.
Within 3 km there are all the main services: phamarcy, supermarkets, gas stations, cafes, restaurants and kiosks.
The plot of land has an 12,000 m² area and is fenced-in. There is even a small stream stretching over the land, other than a gazebo, a barbeque area with tables and wooden benches. Lastly, there is a solarium terrace made of wood. The courtyard features a lighting system as well as an irrigation system. The water is provided by both a modern artesian well (depth: 70 m) and 2 ancient Roman wells (depth: 20 m). There's a covered (made of wood) parking space for two cars as well as a parking space for three cars by the house. The entrances are given by a pedestrian access (an original ancient gate); by a motorised sliding gate as well as by another motorised entrance.
The main dwelling consists of a stone farmhouse dating back to the beginning of the 20th century, covering 3 floors, and has undergone a renovation. It has a 220 m² area divided into 6 main compartments, 4 of which boasting a fireplace + 3 bathrooms + an ample broom closet and an old central staircase.
One of the compartment on the ground floor is used as kitchen, which is wholly furnished!
Then, the house has 3 strongboxes and features: wooden floorings (apart from the kitchen one, made of gres). The bathroom is completely cladded with light blue mosaic and boasts 2 washbasins, a double shower and a separate area with another washbasing, a water closet and a bidet; there's also an external shower.
The old main entrance is the original one, made of wood. The fixtures, such as doors and windows, are custom-made ones and have been created by expert craftmen and are made of solid wood.
The elecrtical systems are according to law. In addition, there's a modern anti-theft alarm with a telephonic switchboard to communicate the alarm outside. There is a heating coil system (the bathrooms have radiators) and all the rooms have an air conditioner. The dwelling has a gas-distribution system according to law, powered by an underground LPG tank. Other than that, the property boasts an IMHOFF septic tank
A few metres from the main building there is a small annex (20 m²). It also has both an air conditioning and a heating system. The way the roof is made creates a 10 m² roofing used as woodshed.
Lastly, there's an approved design to build an annex in the courtyard. It will be made composed of a bedroom, a bathroom and a living room/kitchen with fireplace, 46 m² altogether and a portico of 12 m²
Detalhes
- Tipo de imóvel
- Moradia
- Condição
- Completamente restaurado/Habitável
- Área útil
- 220 m²
- Quartos
- 4
- Casas de banho
- 3
- Terreno
- 1,1 ha
- Jardim
- 1.500 m²
- Terraço
- 35 m²
- Classe energética
- Referência
- ANTICO CASALE
Distância de:
- Aeroportos
60.0 km - Roma CIA - Ciampino
86.0 km - Roma FCO - Fiumicino
117.0 km - Napoli NAP - Capodichino
120.0 km - Pescara PSR - Pasquale Liberi
- Saída da autoestrada
- 4.7 km
- Hospital
- 6.8 km - Ospedale Spaziani
- Costa
- 33.8 km
- Estância de esqui
- 26.6 km
Nas imediações deste imóvel
- Lojas
3.1 km - Supermercado - Centro Commerciale le Sorgenti
3.3 km - Centro comercial
5.9 km - Pastelaria - Pasticceria Lauretti
6.2 km - Loja geral - Columbano
- Comer fora
2.0 km - Restaurante - Valle dei Lepini
2.7 km - Café - Rosy Bar
4.2 km - Restaurante de fast food - Old Wild West
6.5 km - Bar - Coma White
- Atividades esportivas
5.7 km - Centro esportivo - Palazzetto dello Sport
6.6 km - Ginásio - Hello Fit Frosinone
12.7 km - Centro hípico - Selleria Bracaglia
20.0 km - Clube de Golfe - Golf Club Fiuggi
- Escolas
5.8 km - Escola - Liceo Scientifico e Linguistico di Ceccano
6.6 km - Universidade - Conservatorio di Musica "Licinio Refice"
6.6 km - Instituição de ensino superior - Conservatorio di Musica "Licinio Refice"
- Farmácia
- 4.3 km - Farmácia - Parafarmacia Conad
- Veterinário
- 26.3 km - Veterinário - Clinica Veterinaria San Michele
Informação de Patrica
- Altitude
- 450 m s.n.m.
- Área total
- 27.31 km²
- Tipo de território
- Montanha interior
- População
- 3090
Contactar anunciante
CARMINE SOMMELLA
., ., .
O que você acha da qualidade deste anúncio?
Ajude-nos a melhorar a sua experiência no Gate-away, dando um feedback sobre este anúncio.
Por favor, não considere o imóvel em si, mas apenas a qualidade de como é apresentado.

