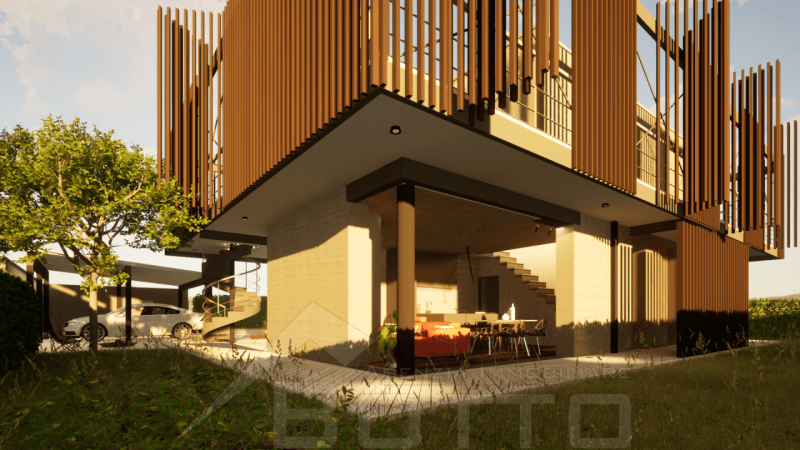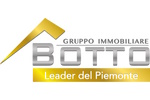Imagine building the home of your dreams in a strategic location, just 40 minutes from downtown Milan and a short walk from the center of Novara. Only 8 minutes away from the entrance to the A4 Turin-Milan highway, VdR House is an ambitious project on a buildable plot situated in a recently urbanized area that is continuously growing, promising comfort, innovation, and tranquility.
This project originates from the international experience of architect Simone De Stasio, inspired by the timeless style of Brazilian master Marcio Kogan, bringing to life a construction that combines contemporary elegance and sustainability. The current plan includes two vertically arranged one-bedroom apartments, each with its own private terrace, ensuring independence and functional living spaces. However, the flexibility of the project allows for transformation into a single-family villa ideal for those seeking an exclusive and spacious residence.
The architecture of VdR House features an elegant rectangular structure that creates a harmonious connection between modernity and nature. Planting native species around the property not only enriches the landscape but also promotes biodiversity and sustainable vegetation cycles. Exposed concrete and large disappearing windows in perimeter walls define contemporary style while perfectly blending interiors with exterior environments.
The two-story project includes ground floor accommodations as well as an upper level featuring a spacious terrace screened by vertical wooden sunshades designed to ensure privacy while offering perfect outdoor relaxation space for convivial moments or peace. An elegant external design staircase located next to the entrance portico permits independent access to this top floor.
Technological and sustainable solutions designed for VdR House include photovoltaic panels generating clean energy; controlled mechanical ventilation with heat recovery; underfloor heating; plus solar greenhouses optimizing energy performance—all contributing significantly towards effective energy savings alongside residential wellness extending beyond mere comfort.
VdR House represents an opportunity to create where contemporary luxury meets sustainability providing customization options suited per individual needs! Whether you choose maintaining configurations through separate units versus converting them back into one family dwelling—this visionary development stands ready cater delightful retreat at its finest!
Don’t miss out on this unique opportunity! Contact us now discover how transform vision reality shaping future.
Idioma a partir do qual a tradução automática foi gerada
Immagina di costruire la casa dei tuoi desideri in una posizione strategica, a soli 40 minuti dal centro di Milano e a pochi passi dal centro di Novara. Distante solo 8 minuti dall'entrata dell'autostrada A4 Torino-Milano, VdR House è un progetto ambizioso per un terreno edificabile situato in una zona di recente urbanizzazione, in continua crescita, che promette comfort, innovazione e tranquillità.
Questo progetto nasce dall’esperienza internazionale dell’architetto Simone De Stasio, ispirato dallo stile senza tempo del maestro brasiliano Marcio Kogan, per dar vita a una costruzione che unisce eleganza contemporanea e sostenibilità. L’attuale piano prevede la realizzazione di due bilocali disposti verticalmente, ciascuno con un proprio terrazzo privato, garantendo indipendenza e spazi abitativi funzionali. Tuttavia, la flessibilità del progetto consente la trasformazione in una villa unifamiliare, ideale per chi cerca un'abitazione esclusiva e spaziosa.
L’architettura di VdR House si caratterizza per una struttura rettangolare elegante, che crea un legame armonioso tra modernità e natura. La piantumazione di specie autoctone attorno alla proprietà non solo arricchisce il paesaggio, ma favorisce la biodiversità e un ciclo di vegetazione sostenibile. Il cemento “a vista” e le ampie vetrate a scomparsa nei muri perimetrali definiscono lo stile contemporaneo, fondendo perfettamente gli interni con l’ambiente esterno.
Il progetto su due piani include un piano terra e un primo piano dotato di un terrazzo ampio e schermato da frangisole verticali in legno, studiato per garantire privacy e offrire un’area relax all’aperto perfetta per momenti di convivialità e tranquillità. Un’elegante scala di design esterna, situata accanto al porticato d’ingresso, permette l’accesso indipendente al piano superiore.
Le soluzioni tecnologiche e sostenibili pensate per VdR House comprendono un impianto fotovoltaico per la produzione di energia pulita, ventilazione meccanica controllata con recupero di calore, riscaldamento a pavimento, e una serra solare per ottimizzare le prestazioni energetiche. Questi elementi contribuiscono a un notevole risparmio energetico e a un benessere abitativo che va oltre il semplice comfort.
VdR House rappresenta l’opportunità di realizzare una casa dove il lusso contemporaneo incontra la sostenibilità, offrendo la possibilità di personalizzare gli spazi secondo le proprie esigenze. Che tu scelga di mantenere la configurazione dei due bilocali indipendenti o di trasformarla in una villa unifamiliare, questo progetto è pronto a diventare il tuo rifugio perfetto.
Non lasciarti sfuggire questa occasione unica. Contattaci per scoprire come trasformare questa visione in realtà e dare forma al tuo futuro.
"Stellen Sie sich vor, das Haus Ihrer Träume an einem strategischen Standort zu bauen, nur 40 Minuten vom Zentrum Mailands und wenige Schritte vom Stadtzentrum von Novara entfernt. Nur 8 Minuten von der Autobahn A4 Torino-Milano entfernt ist VdR House ein ehrgeiziges Projekt für ein Baugrundstück in einer neu entwickelten Gegend, die kontinuierlich wächst und Komfort, Innovation und Ruhe verspricht.
Dieses Projekt stammt aus der internationalen Erfahrung des Architekten Simone De Stasio, inspiriert vom zeitlosen Stil des brasilianischen Meisters Marcio Kogan. Es wurde eine Konstruktion geschaffen, die moderne Eleganz mit Nachhaltigkeit vereint. Der aktuelle Plan sieht den Bau von zwei vertikal angeordneten Einzimmerwohnungen vor, jede mit eigener privater Terrasse, was Unabhängigkeit und funktionale Wohnräume garantiert. Die Flexibilität des Projekts ermöglicht jedoch auch die Umwandlung in eine Familieneinheit – ideal für diejenigen auf der Suche nach einem exklusiven und geräumigen Zuhause.
Die Architektur von VdR House zeichnet sich durch einen eleganten rechteckigen Grundriss aus, der eine harmonische Verbindung zwischen Modernität und Natur schafft. Das Pflanzenheim heimischer Arten rund um das Grundstück bereichert nicht nur die Landschaft; es unterstützt auch die Biodiversität sowie nachhaltige Vegetationszyklen. Sichtbeton und große versenkbare Fensterfronten definieren den modernen Stil perfekt und verbinden nahtlos Innen- mit Außenräumen.
Das zweigeschossige Projekt umfasst ein Erdgeschoss sowie ein Obergeschoss mit großzügiger Terrasse - abgeschirmt durch vertikale Holzjalousien zur Gewährleistung von Privatsphäre -. Diese bietet einen perfekten Rückzugsort im Freien für angenehme gemeinsame Momente oder entspannende Augenblicke. Eine elegante Außentreppe neben dem Eingangsbereich ermöglicht den unabhängigen Zugang zum Obergeschoss.
Die technologischen Lösungen unter Berücksichtigung nachhaltiger Aspekte bei VdR House umfassen Solarpanels zur Erzeugung sauberer Energie , kontrollierte mechanische Belüftung mit Wärmerückgewinnung , Fußbodenheizung sowie ein solarbetriebenes Gewächshaus zur Optimierung energetischer Leistungen . Diese Elemente tragen erheblich zu Energieeinsparungen beiund bieten zudem Lebensqualität jenseits einfacher Bequemlichkeit .
VdR House repräsentiert die Möglichkeit eines Zuhauses , wo zeitgenössischer Luxus auf Nachhaltigkeit trifft ; dies eröffnet Ihnen Anpassungsmöglichkeiten je nach Ihren Anforderungen abseits standardisierter Abläufe: Ob Sie nun entscheiden zwei separate Wohneinheiten beizubehalten oder doch lieber als Variante eine Familiezu wohnen dieses projekt kann ihr perfektes Refugium werden ?
Lassen sie diese einmalige Gelegen
Imaginez construire la maison de vos rêves dans un emplacement stratégique, à seulement 40 minutes du centre de Milan et à quelques pas du centre de Novara. À seulement 8 minutes de l'entrée de l'autoroute A4 Turin-Milan, VdR House est un projet ambitieux pour un terrain constructible situé dans une zone d'urbanisation récente en pleine croissance, promettant confort, innovation et tranquillité.
Ce projet naît de l'expérience internationale de l'architecte Simone De Stasio, inspiré par le style intemporel du maître brésilien Marcio Kogan, donnant vie à une construction alliant élégance contemporaine et durabilité. Le plan actuel prévoit la réalisation de deux appartements disposés verticalement, chacun avec sa propre terrasse privée, garantissant indépendance et espaces fonctionnels. Cependant, la flexibilité du projet permet la transformation en villa individuelle idéale pour ceux qui recherchent un logement exclusif et spacieux.
L’architecture de VdR House se caractérise par une structure rectangulaire élégante qui crée un lien harmonieux entre modernité et nature. La plantation d'espèces autochtones autour de la propriété enrichit non seulement le paysage mais favorise également la biodiversité et un cycle végétatif durable. Le béton « apparent » et les grandes fenêtres coulissantes des murs périphériques définissent le style contemporain tout en fusionnant parfaitement les intérieurs avec l'extérieur.
Le projet sur deux étages comprend un rez-de-chaussée et un premier étage équipé d'une grande terrasse protégée par des stores verticaux en bois conçue pour garantir votre intimité tout en offrant une aire extérieure parfaite pour des moments conviviaux ou tranquilles. Un élégant escalier design extérieur situé près du porche d’entrée permet d’accéder au premier étage séparément.
Les solutions technologiques durables envisagées pour VdR House incluent une installation photovoltaïque destinée à produire une énergie propre , ventilation mécanique contrôlée avec récupération thermique , chauffage au sol ,et serre solaire afin d’optimiser performances énergétiques .Ces éléments contribuent ainsi a réaliser importantes économies énergétique ainsi qu’un bien être résidentiel allant au-delà simple confort .
VdR House représente cette opportunité concrétiser rêve maison où luxe contemporain rencontre durabilité proposant possibilité personnaliser espaces selon propres besoins .Que choisissez maintenir configuration deux appartements indépendants transformer en villa individuelle ce projet prêt devenir refuge parfait
Ne laissez pas passer cette occasion unique! Contactez-nous pour découvrir comment transformer cette vision réalité façonner avenir.
Представьте себе строительство дома вашей мечты в стратегическом месте, всего в нескольких шагах от центра Новары и с отличным доступом к основным автомагистралям Турин-Милан. VdR House — это амбициозный проект для участка под застройку, расположенного в недавно развитой зоне, обещающей комфорт, инновации и спокойствие.
Этот проект создан на основе международного опыта архитектора Симоне Де Стазио, вдохновленного неподвластным времени стилем бразильского мастера Марсио Когана, и представляет собой строительство, объединяющее современную элегантность и устойчивость. Текущий план включает строительство двух вертикально разделенных квартир, каждая с собственной террасой, что обеспечивает независимость и функциональные жилые пространства. Однако гибкость проекта позволяет превратить его в односемейную виллу, идеально подходящую для тех, кто ищет эксклюзивный и просторный дом.
Архитектура VdR House отличается элегантной прямоугольной структурой, создающей гармоничное сочетание современности и природы. Посадка местных видов растений вокруг участка не только обогащает ландшафт, но и способствует биоразнообразию и устойчивому циклу растительности. Открытый бетон и большие стеклянные окна, убирающиеся в стену, подчеркивают современный стиль, плавно соединяя интерьер с внешним окружением.


