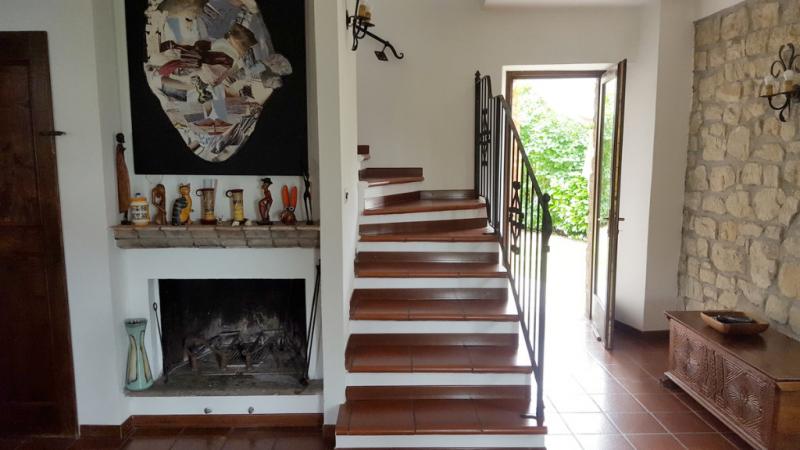450.000 €
Casa independente 4 quartos, 420 m² Ponte Nizza, Pavia (província)
Características
Descrição
The property includes two perfectly restored stone buildings that could be used as residential or commercial properties (B&B or restaurant with rooms). They could be reached by a driveway that, from the gate, goes through the garden and leads to the private courtyard.
The main dwelling has a surface of more than 300 sqm on 3 levels plus a cellar. It is composed on the ground floor of living room, study, dining room, kitchen and bathroom. On the first floor we find two bedrooms, a study and a bathroom. The lower ground floor is composed of a bedroom, a hobby room, a bathroom and a broom closet. On the basement floor there is a boiler room and a cellar.
The second dwelling of 120 sqm on two levels with porch includes living room, kitchen and bathroom on the ground floor. The first floor is composed of bedroom, study, wide mezzanine and bathroom.
There is a third building of 120 sqm on 2 levels with canopy for the wood, that is currently used as storage, but could be transformed into a dwelling. The property includes another stone building that could be used as tool shed or for other purposes.
The property is immediately habitable and it is surrounded by a garden of 2000 sqm.
Detalhes
- Tipo de imóvel
- Casa independente
- Condição
- Completamente restaurado/Habitável
- Área útil
- 420 m²
- Quartos
- 4
- Casas de banho
- 5
- Jardim
- 2.000 m²
- Classe energética
- Referência
- Cottages in the hills
Distância de:
- Aeroportos
53.0 km - Genova GOA - Cristoforo Colombo
69.0 km - Milano LIN - Linate
92.0 km - Milano MXP - Malpensa
93.0 km - Parma PMF - Giuseppe Verdi
- Saída da autoestrada
- 19.9 km
- Hospital
- 6.2 km - Ospedale Civile di Varzi "SS. Annunziata"
- Costa
- 51.4 km
- Estância de esqui
- 15.0 km
Nas imediações deste imóvel
- Lojas
1.8 km - Padaria - Panificio del Conte
1.8 km - Frutaria
1.8 km - Açougue
2.1 km - Loja de conveniência - Fratelli Rossi
- Comer fora
1.2 km - Restaurante - Agriturismo "Due camini"
1.8 km - Café
2.1 km - Bar
6.8 km - Gelataria - Gelateria L'Angolo
- Atividades esportivas
6.3 km - Centro esportivo - desportos equestres
7.2 km - Clube de Golfe - Golf Valcurone
12.8 km - Ginásio - Palestra
34.2 km - Centro hípico
- Escolas
2.0 km - Escola
17.3 km - Instituição de ensino superior
36.9 km - Universidade - Facoltà di Lettere e Filosofia
- Farmácia
- 2.0 km - Farmácia - Farmacia Tarditi
- Veterinário
- 6.6 km - Veterinário
Informação de Ponte Nizza
- Altitude
- 267 m s.n.m.
- Área total
- 22.96 km²
- Tipo de território
- Colina interior
- População
- 760
Mapa
Contactar anunciante
Arianna Gardelli
via Tagliamento 10, Voghera, Pavia
3337504797
O que você acha da qualidade deste anúncio?
Ajude-nos a melhorar a sua experiência no Gate-away, dando um feedback sobre este anúncio.
Por favor, não considere o imóvel em si, mas apenas a qualidade de como é apresentado.

