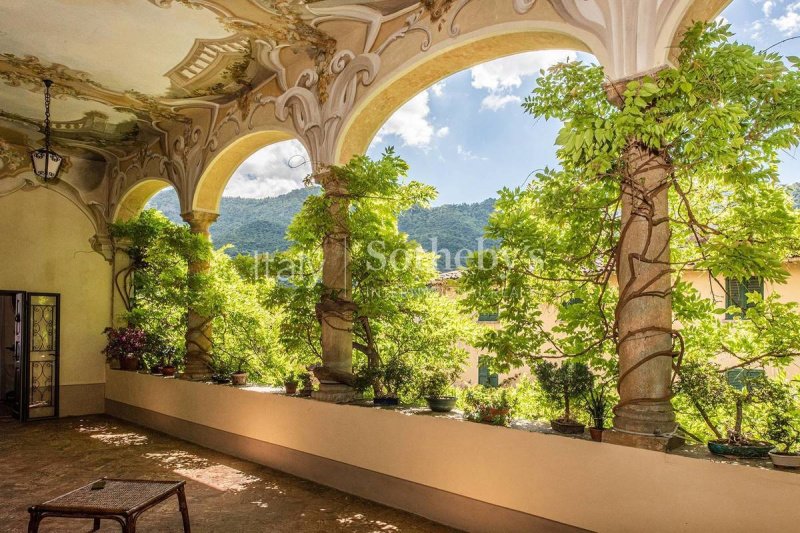A few kilometers from the city of Varese and Milan Malpensa Airport, nestled in the greenery of an ancient village, lies the small town of Castello Cabiaglio. In this picturesque setting, you will find a majestic residence that spans 4 levels (ground floor, mezzanine, first floor, and attic) with a total area of approximately 1,100 square meters, surrounded by 3,900 square meters of garden. On the ground floor, a spacious internal courtyard welcomes visitors with a striking green wall and a central fountain. The arched portico, paved with stone slabs, leads to the main rooms, including an elegant living room used as a dining room, enriched with ornamental stuccoes and a working fireplace. Another dining room decorated with 17th-century motifs and a marble fireplace adds further charm to the environment. The marble and Lombard terracotta flooring adds a touch of great sophistication. The mezzanine floor houses a bedroom and a private bathroom, while the attic, with its wooden structure, offers potential for use with some modifications. The first floor features a large panoramic loggia, where you can admire views of the town and the surrounding valleys, and includes the main hall with a coffered ceiling decorated with the coats of arms of the Visconti-Sforza families of Milan and Ronchelli. A reading room, three bedrooms, and a bathroom enrich the first floor.
Idioma a partir do qual a tradução automática foi gerada
A pochi km dalla città di Varese e dall' aeroporto di Milano Malpensa, immerso nel verde di un antico borgo, si trova il piccolo paesino di Castello Cabiaglio; in questo suggestivo scenario è situata questa maestosa residenza, che si sviluppa su 4 livelli (pianterreno, ammezzato, primo piano e sottotetto) per un totale di circa 1.100 metri quadrati, circondata da 3.900 mq di giardino. Al piano terreno, un ampio cortile interno accoglie i visitatori con una suggestiva parete verde e una fontana al centro. Il portico ad archi, pavimentato con lastre di pietra, conduce alle sale principali, tra cui un elegante soggiorno utilizzato come sala da pranzo, arricchito da stucchi ornamentali e un camino funzionante. Un'altra sala da pranzo affrescata con motivi seicenteschi e un camino in marmo aggiungono ulteriore fascino all'ambiente. Il pavimento in marmo e cotto lombardo conferisce un tocco di grande raffinatezza. Il piano ammezzato ospita una camera da letto e un bagno privato, mentre il sottotetto, con la sua struttura lignea, offre potenzialità di utilizzo con alcune modifiche. Il primo piano ospita un ampio loggiato panoramico, da dove si può ammirare la vista sul paese e sulle valli circostanti, inoltre comprende il salone principale con soffitto a cassettoni decorati con gli stemmi gentilizi delle famiglie Visconti-Sforza di Milano e Ronchelli. Una sala di lettura, tre camere da letto e un bagno arricchiscono il primo piano.
Ein paar Kilometer von der Stadt Varese und dem Flughafen Mailand Malpensa entfernt, eingebettet in das Grün eines alten Dorfes, liegt die kleine Stadt Castello Cabiaglio. In dieser malerischen Umgebung finden Sie eine majestätische Residenz, die sich über 4 Etagen erstreckt (Erdgeschoss, Zwischengeschoss, erster Stock und Dachboden) mit einer Gesamtfläche von etwa 1.100 Quadratmetern, umgeben von 3.900 Quadratmetern Garten. Im Erdgeschoss empfängt ein geräumiger Innenhof die Besucher mit einer markanten grünen Wand und einem zentralen Brunnen. Der gewölbte Portikus, gepflastert mit Steinplatten, führt zu den Hauptzimmern, darunter ein elegantes Wohnzimmer, das als Esszimmer genutzt wird, bereichert mit ornamentalen Stuckaturen und einem funktionierenden Kamin. Ein weiteres Esszimmer, das mit Motiven aus dem 17. Jahrhundert dekoriert ist und über einen Marmor-Kamin verfügt, verleiht der Umgebung zusätzlichen Charme. Der Marmor- und lombardische Terrakottaboden verleiht einen Hauch von großer Raffinesse. Das Zwischengeschoss beherbergt ein Schlafzimmer und ein privates Badezimmer, während der Dachboden mit seiner Holzkonstruktion Potenzial für eine Nutzung mit einigen Modifikationen bietet. Der erste Stock verfügt über eine große Panorama-Loggia, von der aus man Aussicht auf die Stadt und die umliegenden Täler genießen kann, und umfasst den Hauptsaal mit einem Kassettendecken, die mit den Wappen der Familien Visconti-Sforza von Mailand und Ronchelli verziert ist. Ein Leseraum, drei Schlafzimmer und ein Badezimmer bereichern den ersten Stock.
À quelques kilomètres de la ville de Varese et de l'aéroport de Milan Malpensa, nichée dans la verdure d'un ancien village, se trouve la petite ville de Castello Cabiaglio. Dans ce cadre pittoresque, vous trouverez une majestueuse résidence qui s'étend sur 4 niveaux (rez-de-chaussée, mezzanine, premier étage et grenier) avec une superficie totale d'environ 1 100 mètres carrés, entourée de 3 900 mètres carrés de jardin. Au rez-de-chaussée, une cour intérieure spacieuse accueille les visiteurs avec un impressionnant mur végétal et une fontaine centrale. Le portique voûté, pavé de dalles de pierre, mène aux pièces principales, dont un élégant salon utilisé comme salle à manger, enrichi de stucs décoratifs et d'une cheminée fonctionnelle. Une autre salle à manger décorée de motifs du XVIIe siècle et d'une cheminée en marbre ajoute encore du charme à l'environnement. Le sol en marbre et en terre cuite lombarde ajoute une touche de grande sophistication. Le premier étage comprend une grande loggia panoramique, d'où vous pourrez admirer la vue sur la ville et les vallées environnantes, et comprend la salle principale avec un plafond à caissons décoré des armoiries des familles Visconti-Sforza de Milan et Ronchelli. Une salle de lecture, trois chambres et une salle de bains enrichissent le premier étage.


