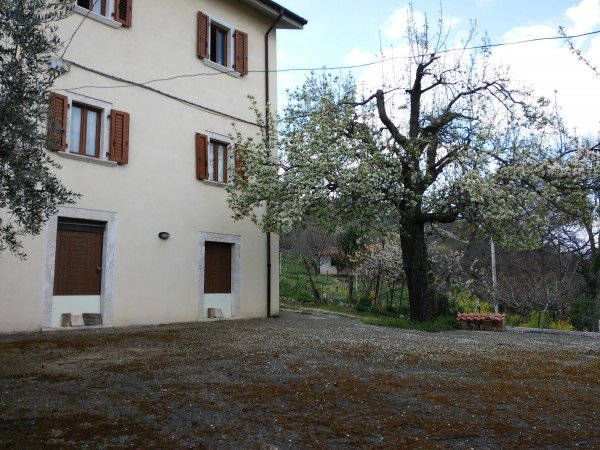465.000 €
Casa 4 quartos, 354 m² Ascoli Piceno, Ascoli Piceno (província)
Características
jardim
terraço
garagem
adega
Descrição
The building with the related plots is situated in the extra-urban area of the municipality of Ascoli Piceno, in Palombare in the disctrict of Piagge.
The accessibility to the property is guaranteed from the provincial road of Colle S. Marco and a private well-trod path that is large about 2.50m restored in 2016.
For the public transport, there is a bus stop on the provincial road of Colle S. Marco.
The destination of the property is essentially residential and agricultural; the business activities (supermarket, shops, etc) and primary facilities like schools, banks, post office and public offices are 5 km far.
Nearby there are sports facilities and green areas.
Characteristics of the building
The main building was built before 1967; later it was extended and changed since 1986; it has a supporting structure with double-pitched roof, plastered dividing walls; there is a staircase on the corner of the building, on the South-West side.
The maintenance state of the building is generally GOOD.
The outdoor area was conveniently fenced and a part of it is paved.
The main building is composed of three floors above the ground that are connected by a communal staircase. The ground floor is composed of an entrance on a landing, a bathroom and four rooms used as storerooms. The first floor, for residential use, is composed of an entrance on the living room, kitchen, two bedrooms and two bathrooms with the related hallway. The second floor, for residential use, is composed of an entrance on the hallway, kitchen, two bedrooms, two bathrooms, another hallway and a balcony.
The third floor, attic, is used as broom closet because is less than 1,50m high.
The apartments are in good conditions with a medium-level system and finishings.
The shack-pigsty is made of bricks covered by a metal sheet and it is used as a shelter for animals and tool shed.
The area where the shack-pigsty is situated is registered in the cadastre and it can be used to construct a new two-storey building with a surface of 76,42 sqm for each floor.
The plots of land that surrounds the properties are registered in the cadastre with the following quality/type:
- ARABLE
- OLIVE GROVE
- WOODED ARABLE
- FRUITING CHESTNUT
The accessibility to the property is guaranteed from the provincial road of Colle S. Marco and a private well-trod path that is large about 2.50m restored in 2016.
For the public transport, there is a bus stop on the provincial road of Colle S. Marco.
The destination of the property is essentially residential and agricultural; the business activities (supermarket, shops, etc) and primary facilities like schools, banks, post office and public offices are 5 km far.
Nearby there are sports facilities and green areas.
Characteristics of the building
The main building was built before 1967; later it was extended and changed since 1986; it has a supporting structure with double-pitched roof, plastered dividing walls; there is a staircase on the corner of the building, on the South-West side.
The maintenance state of the building is generally GOOD.
The outdoor area was conveniently fenced and a part of it is paved.
The main building is composed of three floors above the ground that are connected by a communal staircase. The ground floor is composed of an entrance on a landing, a bathroom and four rooms used as storerooms. The first floor, for residential use, is composed of an entrance on the living room, kitchen, two bedrooms and two bathrooms with the related hallway. The second floor, for residential use, is composed of an entrance on the hallway, kitchen, two bedrooms, two bathrooms, another hallway and a balcony.
The third floor, attic, is used as broom closet because is less than 1,50m high.
The apartments are in good conditions with a medium-level system and finishings.
The shack-pigsty is made of bricks covered by a metal sheet and it is used as a shelter for animals and tool shed.
The area where the shack-pigsty is situated is registered in the cadastre and it can be used to construct a new two-storey building with a surface of 76,42 sqm for each floor.
The plots of land that surrounds the properties are registered in the cadastre with the following quality/type:
- ARABLE
- OLIVE GROVE
- WOODED ARABLE
- FRUITING CHESTNUT
Detalhes
- Tipo de imóvelCasa
- CondiçãoCompletamente restaurado/Habitável
- Área útil354 m²
- Quartos4
- Casas de banho4
- Terreno1 ha
- Jardim400 m²
- Terraço7 m²
- Classe energética
- ReferênciaAscoli Piceno
Distância de:
As distâncias estão calculadas em uma linha reta
- Aeroportos
- Transporte público
- Saída da autoestrada4.7 km
- Hospital1.6 km - Casa di Cura Villa San Marco
- Costa28.1 km
- Estância de esqui6.0 km
Nas imediações deste imóvel
- Lojas
- Comer fora
- Atividades esportivas
- Escolas
- Farmácia1.7 km - Farmácia - Farmacia Simonelli
- Veterinário1.6 km - Veterinário
Informação de Ascoli Piceno
- Altitude154 m s.n.m.
- Área total158.02 km²
- Tipo de territórioColina interior
- População46554
Contactar anunciante
Particular
PIERPAOLO LATTANZI
VIA FOLIGNO, 20, BASTIA UMBRA, PERUGIA
0039 329 3684928
O que você acha da qualidade deste anúncio?
Ajude-nos a melhorar a sua experiência no Gate-away, dando um feedback sobre este anúncio.
Por favor, não considere o imóvel em si, mas apenas a qualidade de como é apresentado.

