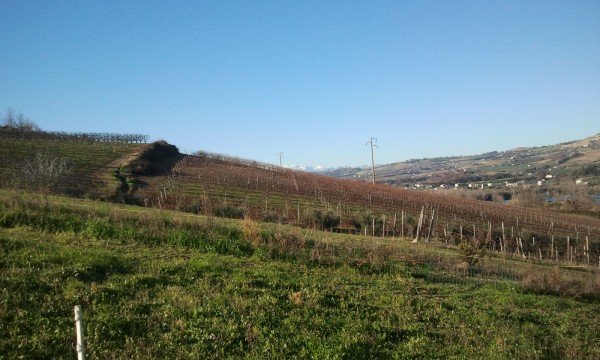₪286.636
(70.000 €)
Casa 3 quartos, 160 m² Montefiore dell'Aso, Ascoli Piceno (província)
Características
jardim
garagem
adega
Descrição
Spectacular villa to be built, with an approved project. It will have a surface of about 160 sqm on a plot of about 15000 sqm.
The main dwelling can be reached with a private road with entrance from the Valdaso. On the project it is composed of one floor overlooking the hills of Marche with view on the sea.
The interior layout will have in the living area, a living room with dining area, an eat-in kitchen, a lundry, a guest bathroom and a cellar; in the sleeping area you will find 3 spacious bedrooms and a bathroom.
Besides the garden that surrounds the house, there will be an internal courtyard with stairs on the back of the house, in a sheltered position. The project is programmed respecting the norms on the energy saving with an efficiency class A.
The covering of the building and the sliding shutters are designed with wood; the slope of the roof, in the project is green, is in contrast with the natural one of the land. It will result a house completely above the ground but protected in its centre from the outside.
The construction, in the theory of the project, can be adapted to the needs of the buyer both in the layout of the rooms and in the choice of the materials.
The main dwelling can be reached with a private road with entrance from the Valdaso. On the project it is composed of one floor overlooking the hills of Marche with view on the sea.
The interior layout will have in the living area, a living room with dining area, an eat-in kitchen, a lundry, a guest bathroom and a cellar; in the sleeping area you will find 3 spacious bedrooms and a bathroom.
Besides the garden that surrounds the house, there will be an internal courtyard with stairs on the back of the house, in a sheltered position. The project is programmed respecting the norms on the energy saving with an efficiency class A.
The covering of the building and the sliding shutters are designed with wood; the slope of the roof, in the project is green, is in contrast with the natural one of the land. It will result a house completely above the ground but protected in its centre from the outside.
The construction, in the theory of the project, can be adapted to the needs of the buyer both in the layout of the rooms and in the choice of the materials.
Detalhes
- Tipo de imóvelCasa
- CondiçãoNovo/a
- Área útil160 m²
- Quartos3
- Casas de banho2
- Terreno1,2 ha
- Jardim5.000 m²
- Classe energética
- ReferênciaWONDERFUL VILLA TO BE BUILT
Distância de:
As distâncias estão calculadas em uma linha reta
- Aeroportos
- Transporte público
- Saída da autoestrada12.1 km
- Hospital6.5 km - RSA
- Costa12.3 km
- Estância de esqui30.0 km
Nas imediações deste imóvel
- Lojas
- Comer fora
- Atividades esportivas
- Escolas
- Farmácia6.5 km - Farmácia
- Veterinário14.7 km - Veterinário - Centro veterinario dottor Pagliarini
Informação de Montefiore dell'Aso
- Altitude412 m s.n.m.
- Área total28.21 km²
- Tipo de territórioColina costeira
- População1991
Contactar anunciante
Particular
Aurelio Ortenzi
Pedaso, Pedaso, AP
O que você acha da qualidade deste anúncio?
Ajude-nos a melhorar a sua experiência no Gate-away, dando um feedback sobre este anúncio.
Por favor, não considere o imóvel em si, mas apenas a qualidade de como é apresentado.

