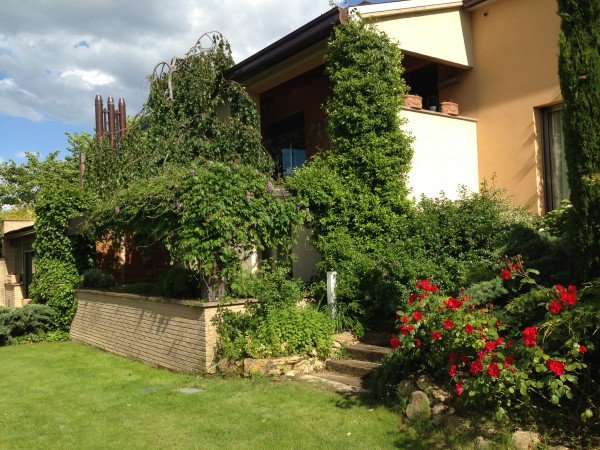Preço sob consulta
Casa 3 quartos, 300 m² San Costanzo, Pesaro e Urbino (província)
Características
Descrição
Villa situated on a hill (250 mt. ). Overview of countryside and mediaeval villages, situated on Provincial Road
Distance from the sea: about 3 -4 Km
Distance from the A14 motorway exit: about 5-6 Km
Surrounding land all fenced: about sqm. 10.000 of which sqm. 5.000 with planting of olive trees and remaining 5,000 square meters planted as garden with automatic irrigation
N.02 park-places and n. 02 tractor mowers, space partially covered about 90 sqm.
External parking with floor: about sqm. 400
Square paved with approximately sqm. 100, with part half-covered with pergotenda system, outdoor sofas and lighting on he whole area
Panoramic view
Covered terrace with overview, about sqm. 28
INTERNAL GROUND FLOOR ENTRANCE
Main entrance with wardrobe
Large living room with fireplace
Kitchen on the main floor
Study
Master bath with glazed shower and suspended sanitaries
Master bedroom with wardrobe
Piped music
Underfloor heating and air conditioning heat pump
FLOOR
Glass and wood staircase
Understairs storage
Room
Bathroom with bathtub and suspended sanitaries
Piped music
Independent central heating and air conditioning
BASEMENT
Wide living room
Cinema room with projector screen and video system sound round
Kitchen with roof and glass wall with view and access to the garden
Double room
Bathroom with bathtub with suspended sanitaries. Turkish bath. Shower
Wide wine cellar
Wide laundry with open atrium with small tiled with mosaic
Piped music
Heating with radiators
Distance from the sea: about 3 -4 Km
Distance from the A14 motorway exit: about 5-6 Km
Surrounding land all fenced: about sqm. 10.000 of which sqm. 5.000 with planting of olive trees and remaining 5,000 square meters planted as garden with automatic irrigation
N.02 park-places and n. 02 tractor mowers, space partially covered about 90 sqm.
External parking with floor: about sqm. 400
Square paved with approximately sqm. 100, with part half-covered with pergotenda system, outdoor sofas and lighting on he whole area
Panoramic view
Covered terrace with overview, about sqm. 28
INTERNAL GROUND FLOOR ENTRANCE
Main entrance with wardrobe
Large living room with fireplace
Kitchen on the main floor
Study
Master bath with glazed shower and suspended sanitaries
Master bedroom with wardrobe
Piped music
Underfloor heating and air conditioning heat pump
FLOOR
Glass and wood staircase
Understairs storage
Room
Bathroom with bathtub and suspended sanitaries
Piped music
Independent central heating and air conditioning
BASEMENT
Wide living room
Cinema room with projector screen and video system sound round
Kitchen with roof and glass wall with view and access to the garden
Double room
Bathroom with bathtub with suspended sanitaries. Turkish bath. Shower
Wide wine cellar
Wide laundry with open atrium with small tiled with mosaic
Piped music
Heating with radiators
Detalhes
- Tipo de imóvel
- Casa
- Condição
- Completamente restaurado/Habitável
- Área útil
- 300 m²
- Quartos
- 3
- Casas de banho
- 3
- Terreno
- 1 ha
- Jardim
- 5.000 m²
- Terraço
- 130 m²
- Classe energética
- Referência
- iris
Distância de:
As distâncias estão calculadas em uma linha reta
Informação de San Costanzo
- Altitude
- 150 m s.n.m.
- Área total
- 40.89 km²
- Tipo de território
- Colina costeira
- População
- 4583
Mapa
O imóvel está localizado no município em destaque.
O anunciante optou por não mostrar a localização exata desse imóvel.
Google Satellite View©
Contactar anunciante
Particular
Lucia Frassineti
, ,
O que você acha da qualidade deste anúncio?
Ajude-nos a melhorar a sua experiência no Gate-away, dando um feedback sobre este anúncio.
Por favor, não considere o imóvel em si, mas apenas a qualidade de como é apresentado.

