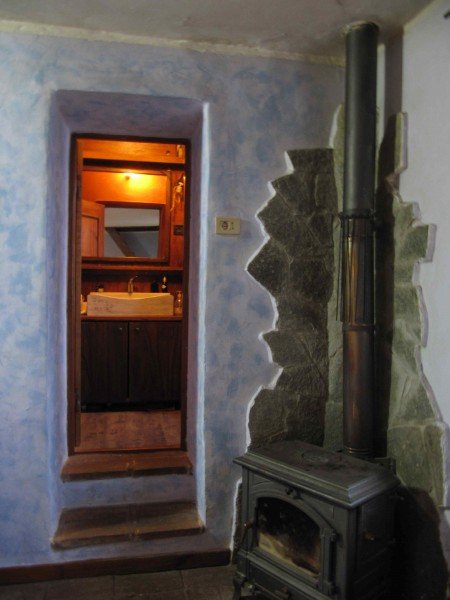£224.951
(270.000 €)
Casa 3 quartos, 204 m² Bosio, Alessandria (província)
Características
terraço
Descrição
Cascina Salera is located in the municipality of Bosio (AL), and is include in Natural Park of Capanne di Marcarolo, bordering with the Liguria region (1 km), in a greenery and uncontaminated area with a very suggestive landscapes, at 800 metres a.s.l; It is rapidly reachable from Genova ( 40 minutes by car), from Milano ( 1h 30) and from Alessandria (1h).
The most ancient part of Cascina dates back to 1300 and originally it was a salt storehouse. The masonry is in stone, with perimetral walls of 60-100 cm thick. The property has been restored in 1990, with conservative criteria of structure and finishes.
The property is composed by a main building that spreads over tree levels, a garage of 25 sq.m. of surface regularly registered and a small independent house of the same surface, equipped with kitchenette, two bunk beds and bathroom, rentable as B&B, finally another garage of 40 sq.m. unregistered. Another wood cabin with two bunk beds is in a cozy position.
The main building is surrounded on three sides by a plot of land of 19700 sq.m., a part is flat and the other part is a wood.
On the ground floor there is a wide kitchen , three rooms used as studio and a small bathroom to be restored. On the first floor there is another bathroom, a wide living room with terrace, kitchenette and living room with thermo fireplace, in addition a single bedroom. On the second floor there are two bedrooms, a living room with tv ,wardrobe and another room. The floor are in wood, except the kitchen where we can find the tiles. The attic is in wood. A small independent portion of the farmhouse is not part of the property, on the west side, but It is also on sell.
On the south, the property is delimited by a private road.
The most ancient part of Cascina dates back to 1300 and originally it was a salt storehouse. The masonry is in stone, with perimetral walls of 60-100 cm thick. The property has been restored in 1990, with conservative criteria of structure and finishes.
The property is composed by a main building that spreads over tree levels, a garage of 25 sq.m. of surface regularly registered and a small independent house of the same surface, equipped with kitchenette, two bunk beds and bathroom, rentable as B&B, finally another garage of 40 sq.m. unregistered. Another wood cabin with two bunk beds is in a cozy position.
The main building is surrounded on three sides by a plot of land of 19700 sq.m., a part is flat and the other part is a wood.
On the ground floor there is a wide kitchen , three rooms used as studio and a small bathroom to be restored. On the first floor there is another bathroom, a wide living room with terrace, kitchenette and living room with thermo fireplace, in addition a single bedroom. On the second floor there are two bedrooms, a living room with tv ,wardrobe and another room. The floor are in wood, except the kitchen where we can find the tiles. The attic is in wood. A small independent portion of the farmhouse is not part of the property, on the west side, but It is also on sell.
On the south, the property is delimited by a private road.
Detalhes
- Tipo de imóvelCasa
- CondiçãoCompletamente restaurado/Habitável
- Área útil204 m²
- Quartos3
- Casas de banho1
- Terreno2 ha
- Terraço5 m²
- Classe energética
- ReferênciaCascina Salera
Distância de:
As distâncias estão calculadas em uma linha reta
- Aeroportos
- Transporte público
6.2 km - Estação ferroviária - Campo Ligure-Masone
- Hospital8.2 km
- Costa13.8 km
- Estância de esqui34.0 km
Informação de Bosio
- Altitude358 m s.n.m.
- Área total67.61 km²
- Tipo de territórioMontanha interior
- População1082
Mapa
O imóvel está localizado nas proximidades da área destacada.
O anunciante optou por não mostrar o endereço exato desse imóvel.
Google Satellite View©
Contactar anunciante
Particular
Luca Cervelli
, Bosio , Alessandria
O que você acha da qualidade deste anúncio?
Ajude-nos a melhorar a sua experiência no Gate-away, dando um feedback sobre este anúncio.
Por favor, não considere o imóvel em si, mas apenas a qualidade de como é apresentado.

