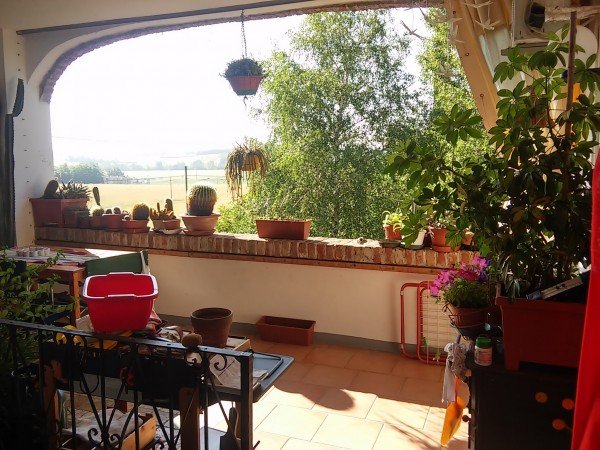De
342.000 €
Casa 5 quartos, 360 m² Casale Monferrato, Alessandria (província) Monferrato
Monferrato
Características
garagem
Descrição
"Monferrato degli Infernot", awarded World Humanity Heritage UNESCO, June 2014. http://www.paesaggivitivinicoli.it/index.php/component/phocagallery/category/7-monferrato-degli-infernot
The house dates back to the late 19th century. It was fully refurbished in 1994 and some new improvements were made more recently in.
The ground floor is comprised of an apartment measuring 130 square metres, with a big living/dining room with vaulted ceiling, a big kitchen, two bedrooms, two bathrooms, a utility- laundry room and a huge garage measuring 70 square metres.
The first floor has an independent entrance/hall on the ground floor giving access to the stairs which climb to a nice, covered terrace with two doors facing onto it. One of them enters an apartment measuring 130 square metres with almost the same room arrangement as the ground floor. The other door gives access to an independent apartment measuring 40 square metres, an open space with a kitchen corner and a bathroom. So in total there are five bathrooms and three kitchens.
There is 3500 square metres of land: a garden with big trees and an orchard.
Heating system: two independent LPG burners, one per floor (and two gas meters); on the ground floor there is a fireplace equipped with a modern hot air circulation system; on the first floor there is a modern wood pellet stove (11,000 KW) with electronic control; in the small apartment there is a traditional handcrafted majolica wood stove from the famous Castellamonte factory.
The house is served by a small and very quiet surfaced road (maybe 30 cars a day). The location is peaceful and quiet, despite being just 500 metres from the little village of Roncaglia, where fine food shops, a bar licenced to sell tobacco and a car repair shop are available. It is about 100 metres from the church of Roncaglia, built in the 19th century to a design by Antonelli (the architect who designed the Mole Antonelliana in Turin, which is now the national cinema museum). Due to the proximity of the church, the Italian law does not allow the building of other houses in the surroundings areas. The only other building is a historical villa next to the church, which once belonged to Giovanni Lanza, Prime Minister of Italian Kingdom from 1869 to 1873.
The house dates back to the late 19th century. It was fully refurbished in 1994 and some new improvements were made more recently in.
The ground floor is comprised of an apartment measuring 130 square metres, with a big living/dining room with vaulted ceiling, a big kitchen, two bedrooms, two bathrooms, a utility- laundry room and a huge garage measuring 70 square metres.
The first floor has an independent entrance/hall on the ground floor giving access to the stairs which climb to a nice, covered terrace with two doors facing onto it. One of them enters an apartment measuring 130 square metres with almost the same room arrangement as the ground floor. The other door gives access to an independent apartment measuring 40 square metres, an open space with a kitchen corner and a bathroom. So in total there are five bathrooms and three kitchens.
There is 3500 square metres of land: a garden with big trees and an orchard.
Heating system: two independent LPG burners, one per floor (and two gas meters); on the ground floor there is a fireplace equipped with a modern hot air circulation system; on the first floor there is a modern wood pellet stove (11,000 KW) with electronic control; in the small apartment there is a traditional handcrafted majolica wood stove from the famous Castellamonte factory.
The house is served by a small and very quiet surfaced road (maybe 30 cars a day). The location is peaceful and quiet, despite being just 500 metres from the little village of Roncaglia, where fine food shops, a bar licenced to sell tobacco and a car repair shop are available. It is about 100 metres from the church of Roncaglia, built in the 19th century to a design by Antonelli (the architect who designed the Mole Antonelliana in Turin, which is now the national cinema museum). Due to the proximity of the church, the Italian law does not allow the building of other houses in the surroundings areas. The only other building is a historical villa next to the church, which once belonged to Giovanni Lanza, Prime Minister of Italian Kingdom from 1869 to 1873.
Detalhes
- Tipo de imóvelCasa
- CondiçãoCompletamente restaurado/Habitável
- Área útil360 m²
- Quartos5
- Casas de banho5
- Terreno3.500 m²
- Classe energética229,19 kWh/m2a
- ReferênciaMonferrato_countryhouse
Distância de:
As distâncias estão calculadas em uma linha reta
- Aeroportos
- Transporte público
- Saída da autoestrada8.2 km
- Hospital3.2 km
- Costa73.7 km
- Estância de esqui66.0 km
Nas imediações deste imóvel
- Lojas
- Comer fora
- Atividades esportivas
- Escolas
- Farmácia3.9 km - Farmácia - Farmacia Santa Chiara
- Veterinário6.1 km - Veterinário
Informação de Casale Monferrato
- Altitude116 m s.n.m.
- Área total86.21 km²
- Tipo de territórioPlanície
- População32641
Contactar anunciante
Particular
MAURIZIO GILY
STRADA SAN MARTINO, 77 FRAZ. RONCAGLIA, CASALE MONFERRATO, Alessandria (AL)
O que você acha da qualidade deste anúncio?
Ajude-nos a melhorar a sua experiência no Gate-away, dando um feedback sobre este anúncio.
Por favor, não considere o imóvel em si, mas apenas a qualidade de como é apresentado.

