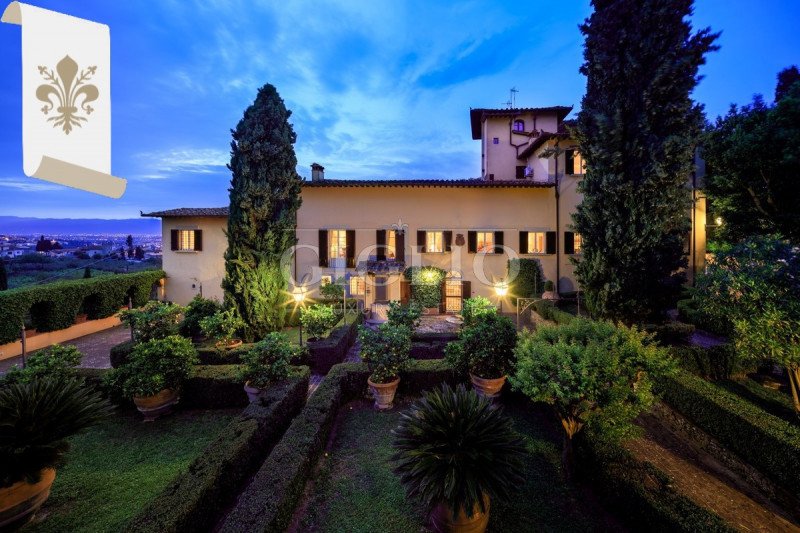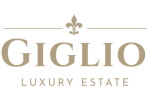4.900.000 €
Moradia 9 quartos, 1500 m² Lastra a Signa, Firenze (província) Chianti
Chianti
Características
jardim
terraço
Descrição
Ref. 630AT Encantadora villa dos anos cincocentos nas colinas de Lastra a Signa, num ambiente verde, com vista panorâmica para leste e oeste sobre as colinas circundantes e vista panorâmica para norte sobre o vale da província florentina.
A propriedade está dividida em duas unidades: o corpo central que inclui a casa senhorial de cerca de 800 metros quadrados e uma dependência composta por três apartamentos, com áreas respectivas de 240 metros quadrados, 107 metros quadrados e 100 metros quadrados, cada um com entrada independente.
A entrada da villa é composta por uma sala de estar e um quarto com banheiro à direita. À esquerda da entrada encontra-se o magnífico salão principal com lareira imponente onde estão presentes brasões da família Altoviti e um afresco no teto atribuível a Luca Giordano. Continuando à direita encontramos outra sala, um banheiro completo, uma sala de café-da-manhã e uma cozinha espaçosa. No lado esquerdo há outro belo salão também decorado com representações das propriedades da família Altoviti, uma sala de jantar com lareira e vista para o jardim italiano, além de uma sala de estar com banheiro social.
No andar superior encontramos um amplo corredor com varanda. À direita está a suíte master with bathroom entirely in marble that has access to the turret. On the left there is an ample walk-in closet and at the end another bedroom with balcony and white marble bathroom.
At the entrance of the lower floor we find on the right side a small room and storage area used as technical room while in front there is one bedroom with bathroom and French door that guarantees access to terrace. Continuing on the left we find another bedroom with bathroom through which you can access directly into laundry service bathrrom
In addition to this apartment inside dependence we have an additional big living area connected to pool table space next dinning hall from which you can reach abundant terrace adjacent dining hall kitchen part oven wooden fire place also available Left side develops night zone including matrimonial bedroonm through white marble furnished bathrromm further bedroooms same type
The remaining two apartments both include an entrance with habitable kitchenette ,one main sleeping room equipped by private full services bathroom for each other wide staying room connected by independent complete service bathrromm too The garden extends over sq.mt5000 There are two entrances wit automatic gate entry system large parking between units A well-kept Italian style garden adjoins it baring numerous potted citrus plants Further ahead lies vast terracotta paved square topped fantastic archway view majestic hills adjacent lemon house entrance provides direct accces huge chamber Underneath property exists approximetly seven hectares entire fenced ground cultivated various kind fruit trees especially olive grove counting about seven hundred trees Inside western part second automatic gate affording different street
A propriedade está dividida em duas unidades: o corpo central que inclui a casa senhorial de cerca de 800 metros quadrados e uma dependência composta por três apartamentos, com áreas respectivas de 240 metros quadrados, 107 metros quadrados e 100 metros quadrados, cada um com entrada independente.
A entrada da villa é composta por uma sala de estar e um quarto com banheiro à direita. À esquerda da entrada encontra-se o magnífico salão principal com lareira imponente onde estão presentes brasões da família Altoviti e um afresco no teto atribuível a Luca Giordano. Continuando à direita encontramos outra sala, um banheiro completo, uma sala de café-da-manhã e uma cozinha espaçosa. No lado esquerdo há outro belo salão também decorado com representações das propriedades da família Altoviti, uma sala de jantar com lareira e vista para o jardim italiano, além de uma sala de estar com banheiro social.
No andar superior encontramos um amplo corredor com varanda. À direita está a suíte master with bathroom entirely in marble that has access to the turret. On the left there is an ample walk-in closet and at the end another bedroom with balcony and white marble bathroom.
At the entrance of the lower floor we find on the right side a small room and storage area used as technical room while in front there is one bedroom with bathroom and French door that guarantees access to terrace. Continuing on the left we find another bedroom with bathroom through which you can access directly into laundry service bathrrom
In addition to this apartment inside dependence we have an additional big living area connected to pool table space next dinning hall from which you can reach abundant terrace adjacent dining hall kitchen part oven wooden fire place also available Left side develops night zone including matrimonial bedroonm through white marble furnished bathrromm further bedroooms same type
The remaining two apartments both include an entrance with habitable kitchenette ,one main sleeping room equipped by private full services bathroom for each other wide staying room connected by independent complete service bathrromm too The garden extends over sq.mt5000 There are two entrances wit automatic gate entry system large parking between units A well-kept Italian style garden adjoins it baring numerous potted citrus plants Further ahead lies vast terracotta paved square topped fantastic archway view majestic hills adjacent lemon house entrance provides direct accces huge chamber Underneath property exists approximetly seven hectares entire fenced ground cultivated various kind fruit trees especially olive grove counting about seven hundred trees Inside western part second automatic gate affording different street
Detalhes
- Tipo de imóvelMoradia
- CondiçãoCompletamente restaurado/Habitável
- Área útil1500 m²
- Quartos9
- Casas de banho13
- Jardim5.500 m²
- Classe energética
- Referência630AT
Distância de:
As distâncias estão calculadas em uma linha reta
- Aeroportos
- Transporte público
- Saída da autoestrada4.2 km
- Hospital2.2 km
- Costa66.9 km
- Estância de esqui23.6 km
Nas imediações deste imóvel
- Lojas
- Comer fora
- Atividades esportivas
- Escolas
- Farmácia1.9 km - Farmácia - Farmacia di Lastra a Signa
- Veterinário4.9 km - Veterinário - Chirone
Informação de Lastra a Signa
- Altitude36 m s.n.m.
- Área total42.9 km²
- Tipo de territórioColina interior
- População19814
Contactar anunciante
Viale Belfiore, 30, Firenze, Firenze
+39 055 216691; +39 339 8324416
O que você acha da qualidade deste anúncio?
Ajude-nos a melhorar a sua experiência no Gate-away, dando um feedback sobre este anúncio.
Por favor, não considere o imóvel em si, mas apenas a qualidade de como é apresentado.


